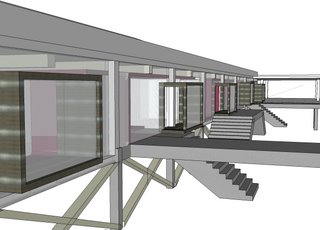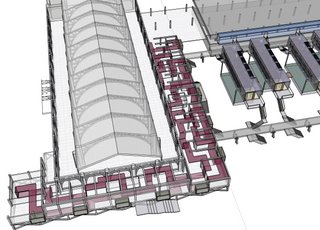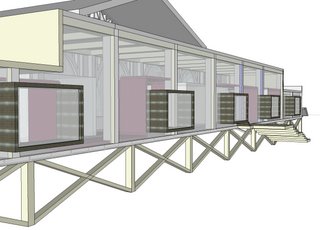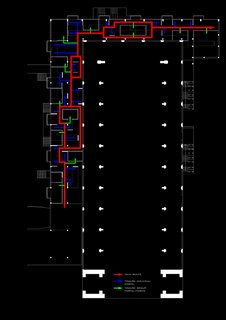ARTS METROPOLIS ( X-Theque)



 “The question of arrangement on earth’s inhabitants is not just one of knowing whether there will be enough room for all of them-…- but also one of knowing what is the relations of vicinity, what kind of storage, circulation…”
“The question of arrangement on earth’s inhabitants is not just one of knowing whether there will be enough room for all of them-…- but also one of knowing what is the relations of vicinity, what kind of storage, circulation…”
In the case of X-Theque, the vicinity as mentioned above can be paralleled to the relationship of it with Microhabitat, X-Museum, Artist’s Dam and the sea surrounding it. With this in mind, the design of X-Theque become more interactive as it leaks to the X-Museum by having projected images of what is happening inside toward the X-Museum. The façade is also made to simulate the transparency of the site and thus, allowing views from and to the X-theque. The program of this project is grouped into several categories: registration and management area, individual simulation points and group simulation points that can serve as forum areas. [1] All these determine the “kind of storage” that X-Theque will house.
“The space of our primary perception, of our dreams and of our passions, hold within itself almost intrinsic qualities: it is light, ethereal, and transparent or dark, uneven, cluttered. Again, it is a space of … flows like spring water, or fixed space…”
The design concept for this project is to set a contrast between transparent and opaque and combining them simultaneously. [2] The two characteristics are always far apart from each other in their meaning, but X-Theque fuses both of them in a form of combination of both to define a specific space. The opaque element is expressed in the folding of snake-like objects that run throughout the entire site and formed a loop. These folds are to create a space where it “flows like spring water”. The direction and amount of this folding element is dictated by the programs of the site which includes individual portal, group or forum space, etc. Thus, individual simulation portal are placed in strategic locations where the folds are perpendicular to the ground.
The group simulation points or forum areas are made to express the transparent which is the direct opposite of the opaque folding elements. The usage of glass with different types translucency and texture allows it to filtrate the amount of lights and set some space to be more private. The transparent elements is not only limited to the vertical boundary of the group or forum space but even the floorings are made transparent by using double glazing of glass to strengthen the idea. In all these areas, the folding elements entered and combined with the transparent to materialize the areas. These transparent areas are the “fixed space” of the X-Theque.
As the façade of the site is glass, the view toward the X-Theque becomes quite general. Due to this, there are some protrusions on the façade to let users from outside to be able to focus on certain specific areas. Most of these protrusions are made to show the individual simulation points clearer from outside. Thus it allows the X-Theque to showcase its activities inside.
[1] Foucault,M., The Order of Things, 1994, p.351
[2] Foucault,M., The Order of Things, 1994, p.351

No comments:
Post a Comment