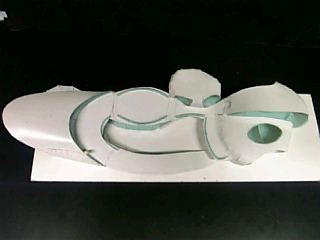ARTS METROPOLIS (Artist's Dam & Theatre of the Arches)






Artist’s Dam and Theatre of the Arches are two main bodies of art, visual art and performance art. The design idea for these two compounds is derived from the fact that the word art means many things. It exists in many forms and expressions. Thus, this flexibility of forms is being cultivated in both spaces as architectural elements.
This space is designated for visual art centre, featuring painting, ceramic, sculpture studio and many more. The mass enters here for various reasons: studying, viewing and relaxing. The space therefore is categorized based on these circumstances. This creates two kinds of arrangements: horizontal and vertical arrangement. The horizontal arrangement involves grouping different kinds of studios together under one level. On level one, sculpture 3D studio and ceramic studio is merged and located at the left hand side as these two studios produces a physical 3 dimensional works of art. The drawing/painting studio and computer room that produces visual art on papers, are located at the right hand side. This arrangement allows the studios to have a direct access to the gallery space above or below them.
On level 2, there are only gallery spaces on both sides and lots of open air area. This level is meant for the people to relax and escape from the activities around them. The lecture theatre is located in the middle of the highest floor. This creates a focal point for the entire area. The vertical arrangement involves clustering the areas on the left and right side. Sculpture 3D studio, ceramic studio, gallery 1 and restaurant are clustered into one program while drawing/painting studio, computer room, gallery 2, fashion studio and photography video room are clustered into another.
As the communication has to spread not only horizontally but vertically as well, connectors are placed on strategic areas. These connectors are in a form of glass tubes that runs through spaces above and below them. Some of these functions as staircases and some as elevator. By adding these vertical connectors, the communication among the mass are made efficient. There are a total of four connectors spread across the area. The first one connects sculpture 3D studio, ceramic studio, gallery 1 and restaurant. The second one is an elevator that runs through all levels to the lecture theatre. This is the main entry to the theatre. The third and fourth ones are located at the right side, connecting drawing/painting studio, computer room, gallery 2, fashion studio and photography video room.



 The design idea for this space is carried through from Artist’s Dam where an expression of art is transformed into architectural elements. While the idea is the same, it is being seen at a different perspective. It now focuses more towards the ability of multi-functional elements. Walls can exist as ceiling to another space and floor to another space. This idea is being carried out on the overall design. Performance art is divided into three focuses: creating performance, perfecting performance, and invitation to the mass. Thus the area is divided into three main compounds. The first compound that is located at the lower right hand side consists of dance and drama studio, music rooms and music chamber. This is where performance is created from scratch.
The design idea for this space is carried through from Artist’s Dam where an expression of art is transformed into architectural elements. While the idea is the same, it is being seen at a different perspective. It now focuses more towards the ability of multi-functional elements. Walls can exist as ceiling to another space and floor to another space. This idea is being carried out on the overall design. Performance art is divided into three focuses: creating performance, perfecting performance, and invitation to the mass. Thus the area is divided into three main compounds. The first compound that is located at the lower right hand side consists of dance and drama studio, music rooms and music chamber. This is where performance is created from scratch.
The second compound is at the upper right hand side of the area. This includes sound and percussion studio and three ensemble space. This is where performance is being perfected before they are presented to the public. In this compound, patios are provided which overlook the sea view. They allow the performers to rest and to relax.
The third compound is located at the left hand side and it holds the concourse area and the performance theatre directly above it. The concourse space is made to have high ceiling so as to create a grand entrance for the public. This space is where public are invited to enjoy the performing works of art that has been perfected. These three compounds are interlinked by a web of “arteries” . This web uses a mixture of staircases and ramps and creates a visual experience for the people who view it from the foyer at level 1.
The toilet area is separated from the three compounds to form its own distinctive presence. The form of it is dictated mainly from the interior arrangement. As a result, the entire structure looks like a piece of sculpture floating in the sea, only connected by bridges at different levels.
Theatre of the Arches also uses the glass tube connectors as a form of communication devices. Here, there are total of 4 connectors. The first one is an elevator that carries a large amount of people from concourse area to the performance theatre to the open air rehearsal hall. The second one is located among the web of “arteries”. The third one is at the second compound and the last one is at the first compound.
No comments:
Post a Comment