ARTS METROPOLIS (Microhabitat)
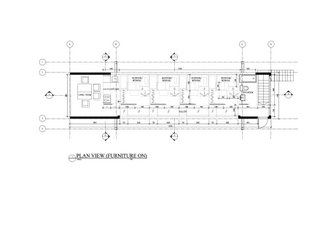
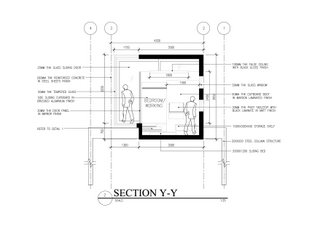
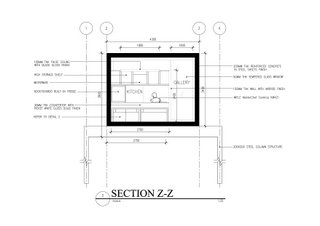
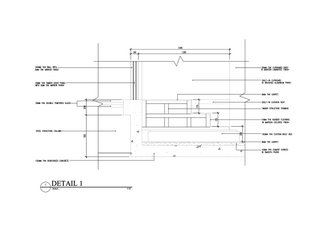
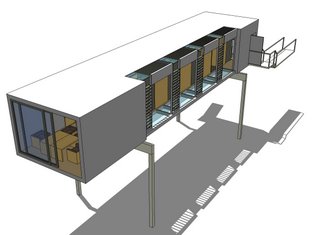
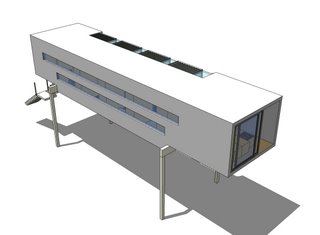
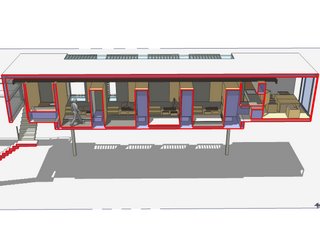
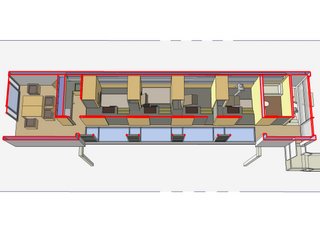
Inner box and outer box.
The inner box consists of working and sleeping area, placed in between kitchen and bathroom. It is a flexible space as it can switch from public space to private by drawing partition between each cell. This partition is in a form of a side-sliding cupboard. When all of these are opened, the entire inner box is divided into smaller cells to accommodate a single person each. This allows privacy to be contained according to the user. By allowing the bed to hide underneath the floor, the entire cell is converted into a working space, allowing maximum usage of activities inside it.
The gap between the two boxes is designated for public communication and relaxation of users. This includes the gallery area along the length of the inner box, living space that acts as meeting room and trap door behind leading to the garden. These areas of the microhabitat are to allow users to relax after being confined in the inner box. There is also moment when the inner box is gone. This happens when the kitchen is opened up and the door panel of each cell is hidden in the walls. Through this, The inner box has disappeared and the microhabitat is one complete space.
Surface material of inner box is mirror so as to reflect sunlight and artificial lights to create optical illusion inside and outside the microhabitat. The mirror applied to the inner box allows it to possess the flexibility of material transformation at all time. Because of this, the inner box seems to change its look depending on the time and day and lighting inside.
No comments:
Post a Comment